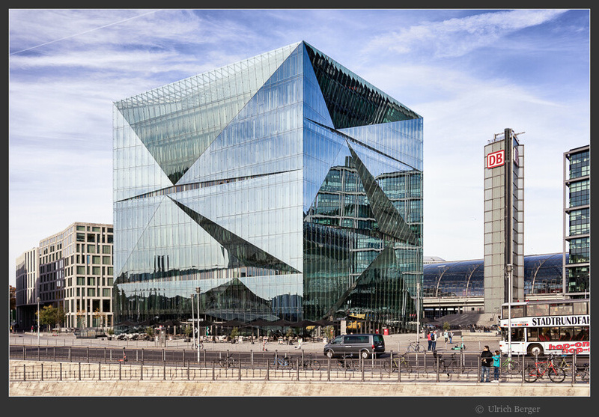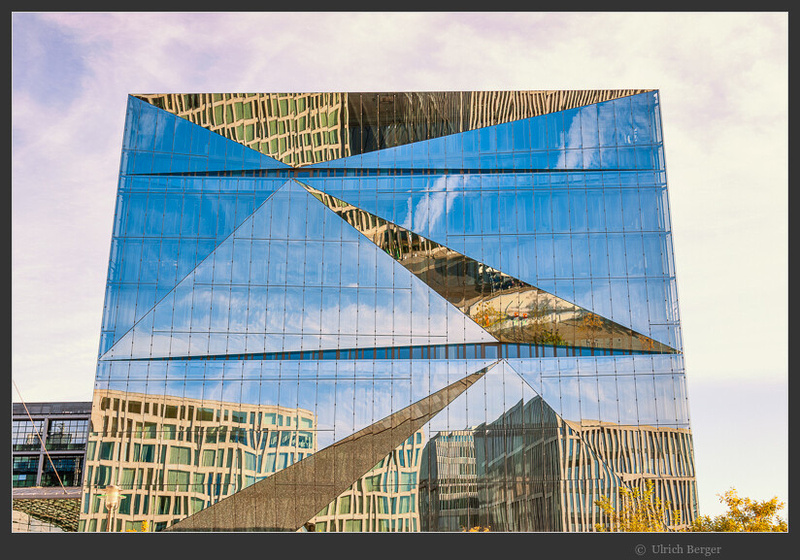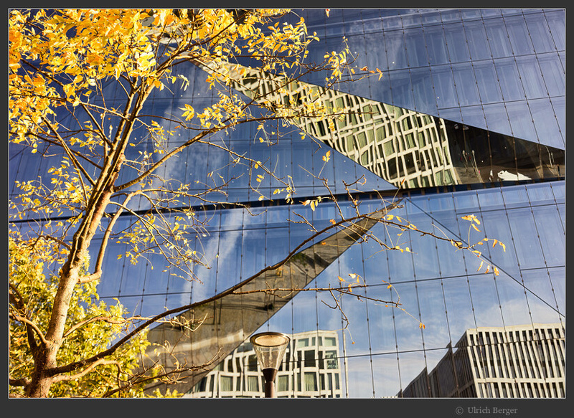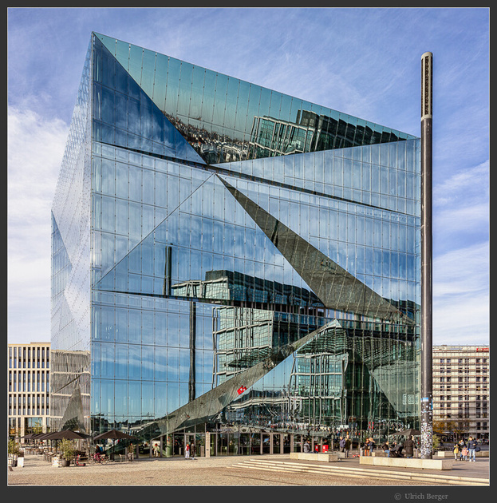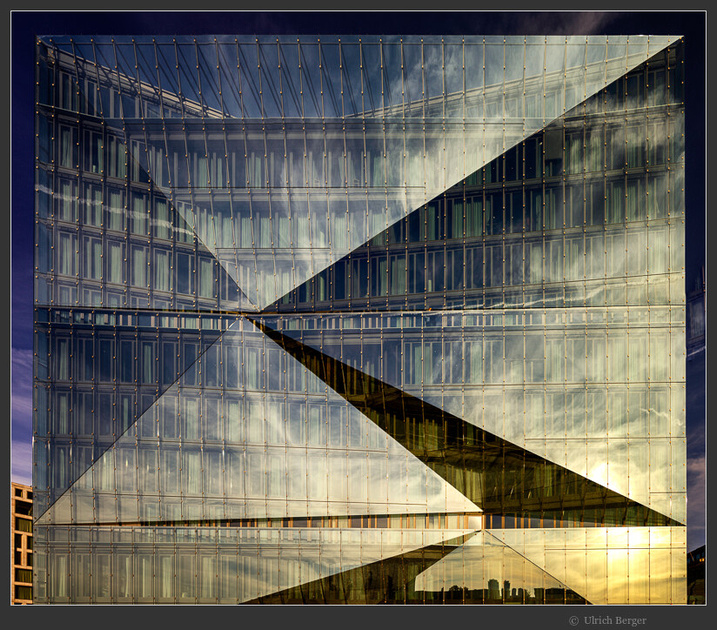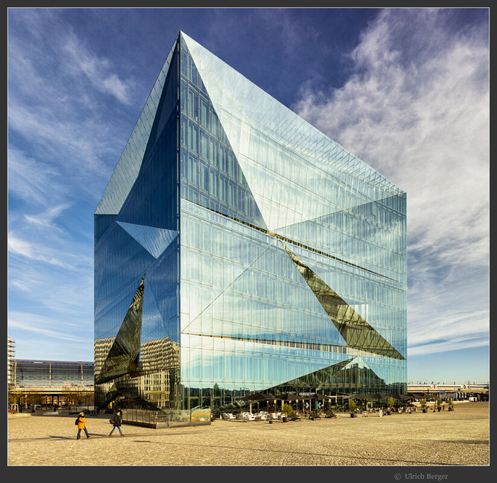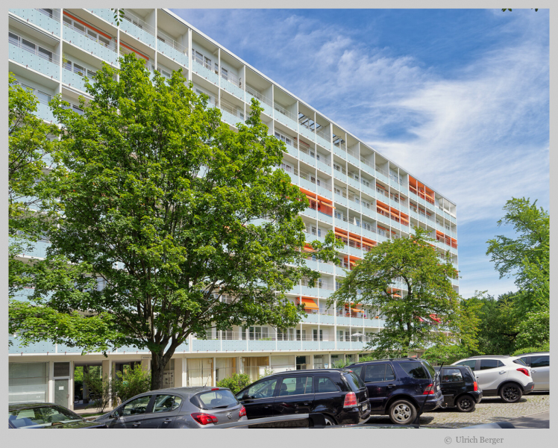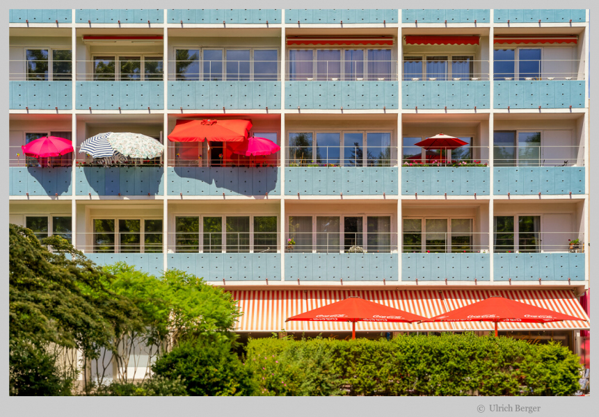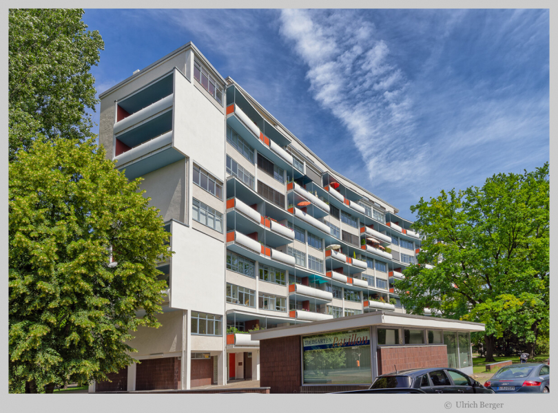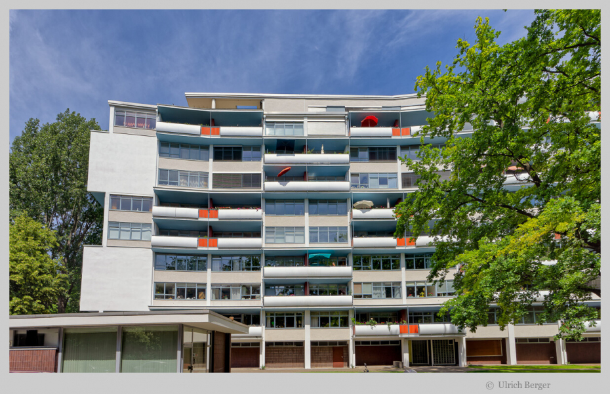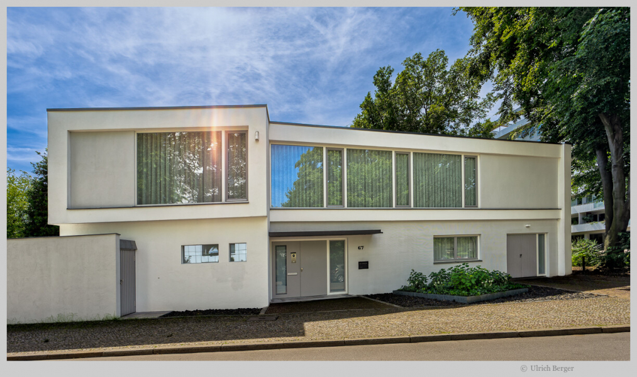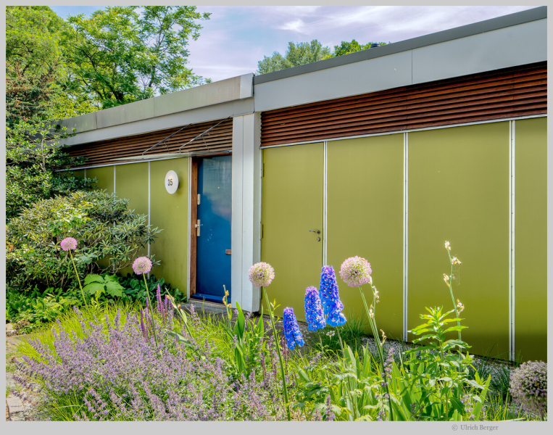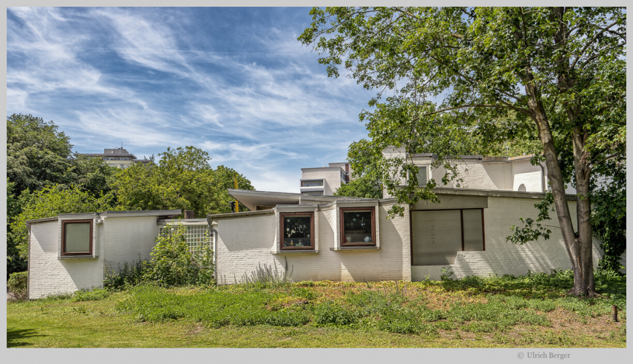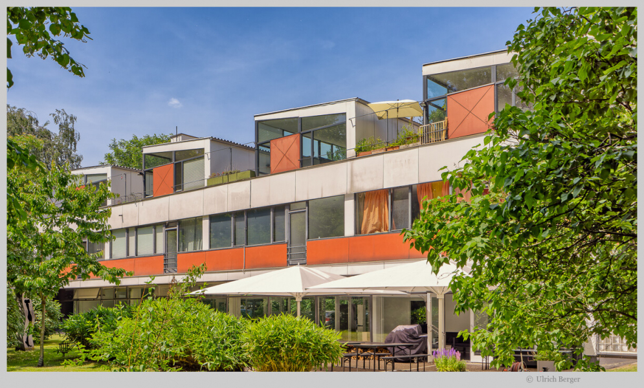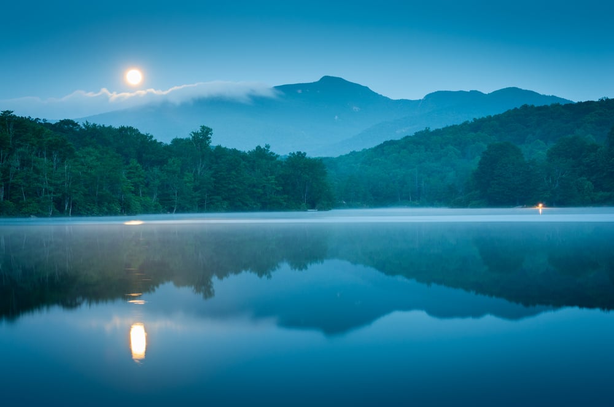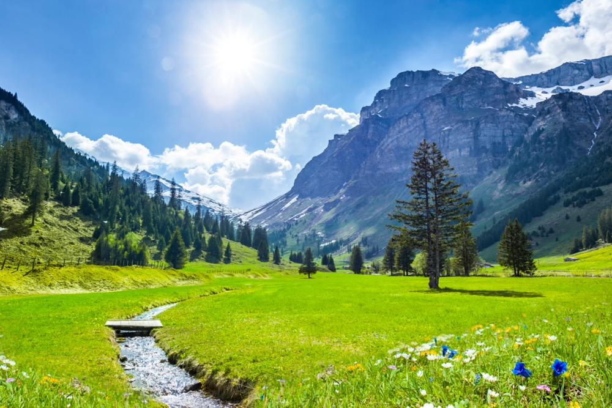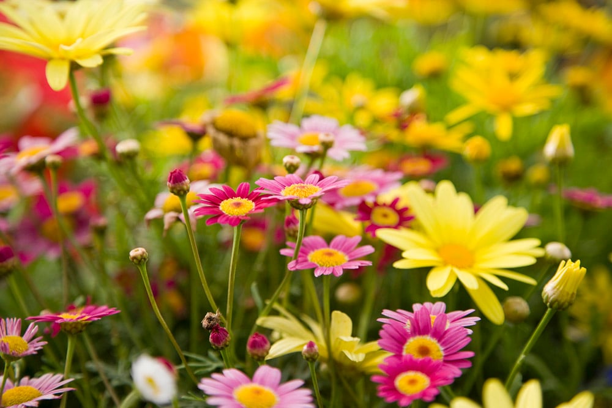- Forum
- Photography and Camera Forum
- Photo Galleries - For General Display or Critique
- Landscape, City & Architecture
- Berlin Architecture (Germany)
Berlin Architecture (Germany)
-
 Topic Author
Topic Author
- Uli
- Newbie
- Follower: 1
-
Points:
3209
Post #730060
Since the beginning of 2020, people and buildings have been reflected in the broken façade of "The Cube" in front of Berlin's railway station. Inside, more than 3800 sensors monitor people. They open doors, provide you with information and the lifts automatically take users to the right floor of the eleven levels.
The Danish architects from the 3XN office in Copenhagen developed a digital concept for the "smart offices" on Washington Square.
Whether this will benefit the work-live balance or the high-tech lifestyle of the users remains to be seen.
So far, at least the many visitors to Berlin's main station are enjoying the conundrum of the cube's reflective façades.
"The Cube" in front of Berlin Central Station
The façade is ventilated and has outdoor terraces
Despite the mirroring, plenty of daylight enters the offices
A sculpture with 42.5 metres edge length and 19,500 square metres of floor space
Kaleidoscope
"Smart Commercial Building", the future of the office?
All the best, Uli
-

- Nikon Shooter
- Oh Wise One
-
- 3S 3X 810 850
- Followers: 197
- Posts: 13795
-
Points:
88932
Post #730061
Light is free… capturing it is not!
-

- Jack Mason
- Photography Hooked
- Followers: 79
- Posts: 614
-
Points:
9515
Post #730097
-

- Hassner
- Super User
-
- Canon 40D 50D 60D 5DII Canon SX60HS
- Followers: 1406
- Posts: 22167
-
Points:
113162
Post #730121
Yet I have learned from existing reflective buildings that it can reflect straight into surrounding offices at certain times of the year.
 Top Poster
Top Poster Lounge Guru
Lounge Guru-
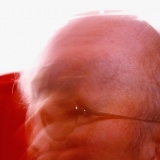
- db3348
- Master of the Lens
-
- Several : Canon digital , Nikon and Mamiya film cameras
- Followers: 70
- Posts: 1927
-
Points:
22802
-
 Topic Author
Topic Author
- Uli
- Newbie
- Follower: 1
-
Points:
3209
Post #736261
Fifty-three architects from 13 countries were invited to participate in the "Neues Bauen" project. Their modern architecture stood against the monumental buildings in the east of the city. There, the Stalin Allee (today Karl-Marx Allee) had been built since 1952 according to the Soviet model. A small section of the Interbau 1957:
Schwedenhaus (Swedish House) - Architects: Fritz Jaenecke, Sten Samuelson
Modern flats according to the Scandinavian model
The Swedish house is a concrete skeleton construction with open facades behind loggias (south side) and arcades (north side). The south side has blue parapets, the north side red. The ground floor has partly open passageways as well as commercial space and a café. 1st to 8th floor each 8 four-room flats with almost identical floor plan.
The Gropiushaus with its curved (more precisely, bent) façade. Bedrooms and bathrooms face north, living rooms and kitchens face south. The balcony parapets are shaped like sails blown in the wind. The flats at the east and west corners of the house are turned, their balconies appearing to be pulled out of the house.
Best regards, Uli
-
 Topic Author
Topic Author
- Uli
- Newbie
- Follower: 1
-
Points:
3209
Post #736325
At the Interbau 1957 in Berlin (Germany), not only apartment blocks werebuilt, but also single-family houses. The architects built with airy courtyards and large windows or planned the house according to the daily routine of its inhabitants.
The office of Klaus Kirsten and Heinz Nather built a light-flooded house with a doctor's practice. Inside, it opens up to the garden like a fan.The upper floor has a terrace that also faces the garden. The concrete walls were partly made from the rubble of the war-damaged buildings of the old Hansa district.
Architect Arne Jacobsen built this atrium house. It appears closed to the outside, but opens up to an inner courtyard, the "room in the green". The rooms are grouped around the open courtyard like three wings. "The west wing with a kitchen-living room and large windows facing the courtyard, the north wing with a bathroom and bedrooms (and a wall of cupboards that acoustically shields the house from the street), and the south wing with a large living room, behind which the garden extends the full width of the plot." (Hansaviertel website)
Wolf von Möllendorff and Sergius Ruegenberg's house has hardly any rightangles. "Ruegenberg's aim was not only to improve the living quality of the individual, (...) but he placed the individual with his daily routine in the foreground of his planning. The angled floor plan and the arrangement of the windows follow the position of the sun and the specific uses of the rooms. The complex design is intended to enable liveliness and diversity in which people can develop freely. (...)
The formal language of the house went down in architectural history in a similar way as deconstructivism at the end of the 1980s and was anticipated by Ruegenberg. He was 30 years ahead of his time architecturally." (see above)
Paul Baumgarten did not simply want to build terraced houses. He designed the "Wohnschiff" (living ship), which floats on uprights above a glazed ground floor. Above you can see a gangway, railings, cabins and living quarters. Instead of terraced houses, "seven maisonettes were created with glazed living studios on the top floor and private roof terraces instead of gardens. The classic-modern design language, the numerous glass surfaces, the colour scheme and the sloping monopitch roofs lend the building a serenity and airiness that was typical of Baumgarten's architecture" (see above).
Best regard, Uli
-

- Nicole Summers
- Apprentice
-
- Nikon D600
- Followers: 683
- Posts: 2942
-
Points:
33658
Post #736365
- Forum
- Photography and Camera Forum
- Photo Galleries - For General Display or Critique
- Landscape, City & Architecture
- Berlin Architecture (Germany)
Latest Landscape Photography Tips
Latest Reviews
The Canon EOS R100 is an entry-level mirrorless camera introduced in 2023. But just because it’s an entry-level camera doesn’t mean it’s a bare-bones camera. Find out why in this review!
Nikon’s retro-looking Nikon Zfc is anything but retro. Under its classic body is a host of features and amenities that make it a worthwhile compact mirrorless camera for 2024.
The Canon EOS R50 is one of the newest R-system cameras from Canon. Is it worth your money? Find out all the details you need to know in this comprehensive review.
The Sony FE 70-200mm f/2.8 GM OSS II is Sony’s flagship mirrorless zoom lens. As such, it’s loaded with features and has a top-shelf build quality that makes it a top pick!
Forum Top Posters
-
1Scotty 2 posts
-
2Sandy Smith Photos 1 post
-
3EOS Man 1 post
-
4Gammill 1 post
-
5Sara Miles 1 post
-
6Sanford 1 post
-
7alexcray 1 post
-
8Esseff 1 post
-
9KenMan 1 post
Latest Articles
The Insta360 has one of the best lineups of action cams and 360-degree cameras. With these Insta360 accessories, you can elevate your photography and videography game!
Creating impactful photos of landscapes depends on many factors, not the least of which is your talent behind the lens. This guide explores other elements required for the best product.
The Canon EOS R100 is an entry-level mirrorless camera introduced in 2023. But just because it’s an entry-level camera doesn’t mean it’s a bare-bones camera. Find out why in this review!
Are you ready to upgrade your camera? Before buying new, you might consider the value of purchasing used gear to save money.
The Olympus OM-D E-M10 Mark IV is a micro four thirds camera released in 2020. It’s an entry-level system along with the OM-D E-M5 Mark III. Use this guide to determine which one is best for you!
Blue hour photography might not be as well known as golden hour photography, but it is every bit as good a time to create epic images of landscapes. Learn how in this quick tutorial!
Nikon’s retro-looking Nikon Zfc is anything but retro. Under its classic body is a host of features and amenities that make it a worthwhile compact mirrorless camera for 2024.
Moving from taking snapshots of your dog to creating beautiful images doesn’t have to be that difficult! Use the tips outlined in this dog photography guide, and you’ll get better results in no time.







